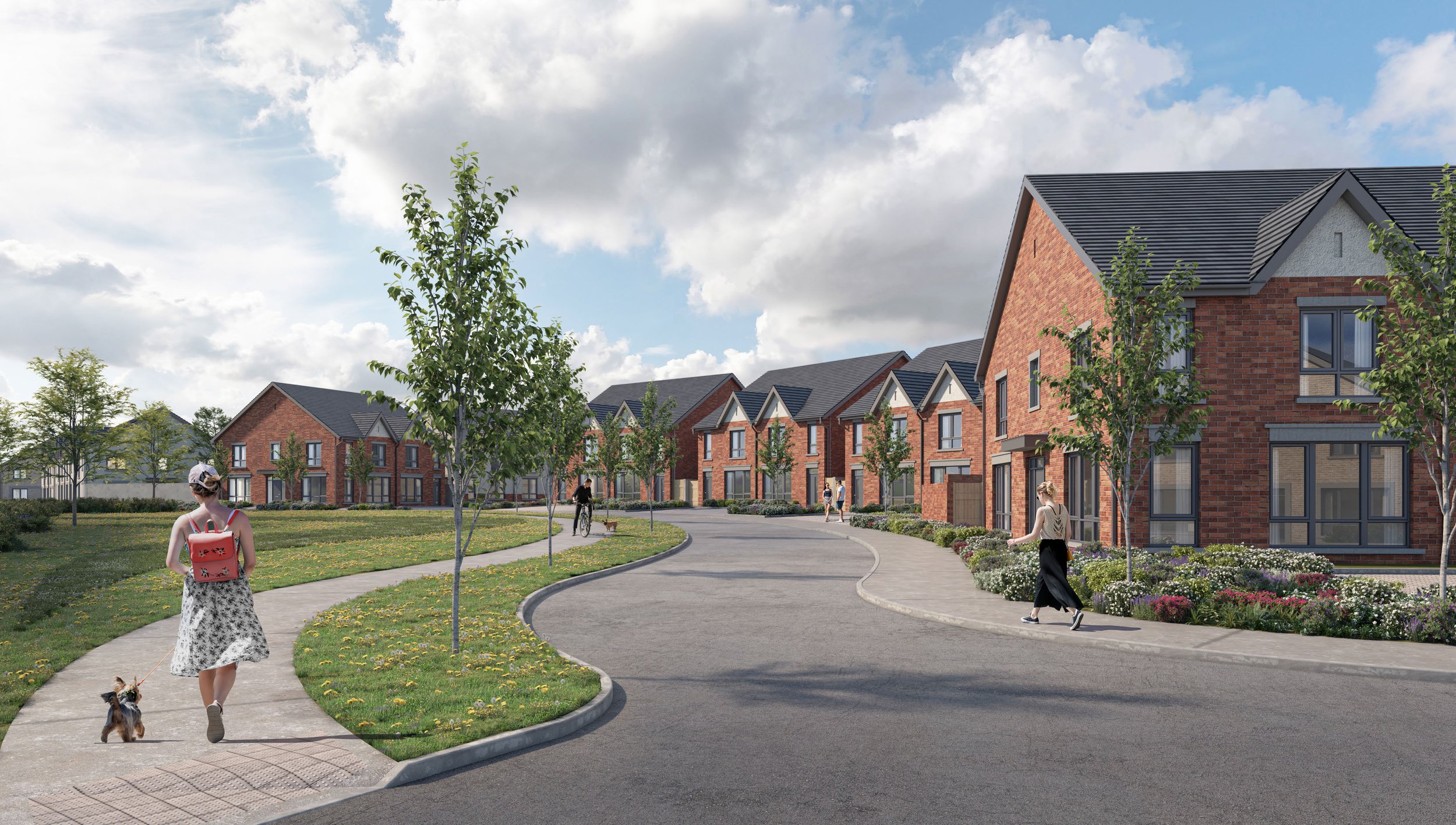
MOYGADDY CASTLE SHD
We, Sky Castle Limited, intend to apply to An Bord Pleanála for permission for a strategic housing development on a site which extends to 19.52 hectares gross site area in the townland of Moygaddy, Maynooth Environs, Co. Meath. The net developable area equates to 7.89 hectares which equates to a residential density of 45.6 units per hectare.
The development will consist of the following:
Construction of 360 no. residential units comprising:
196 no houses (including 19 no. 2 beds, 156 no. 3 beds and 21 no. 4 beds).
102 no. duplexes (including 51 no. 1 beds and 51 no. 2 beds) set out in 6 no. blocks.
62 no. apartments (including 26 no. 1 beds and 36 no. 2 beds) set out in 2 no. blocks.
Provision of a public park and playground with associated 42 no. car parking spaces adjacent to Moygaddy Castle and pedestrian and cyclist links along the River Rye Water. The overall public open space (including the High Amenity Lands) equates to 7.98 hectares.
Provision of private open spaces in the form of balconies and terraces is provided to all individual apartments and duplexes to all elevations.
Development of a two-storey creche facility (514 sqm), outdoor play area and associated parking of 29 no. spaces.
Provision of a single storey Scout Den facility, including a hall, kitchen, meeting room and ancillary facilities (220sqm) and associated parking of 6 no. spaces.
Provision of 4 no. bridge structures comprising:
an integral single span bridge at Moyglare Hall over the River Rye Water to connect with existing road infrastructure in County Kildare and associated floodplain works and embankments.
a new pedestrian and cyclist bridge at Kildare Bridge which will link the proposed site with the existing road network in County Kildare.
a new pedestrian and cycle bridge across Blackhall Little Stream (also known as the Moyglare Stream) on the L2214-3 adjacent to the existing unnamed bridge.
a new pedestrian and cycle bridge over the Blackhall Little Stream (also known as the Moyglare Stream) linking the proposed residential site with the proposed creche facility, Scout Den and Moygaddy Castle public park.
Provision of 500m of distributor road comprising of 7.0m carriageway with turning lane where required, footpaths, cycle tracks and grass verges. All associated utilities and public lighting including storm water drainage with SuDS treatment and attenuation.
Proposed road improvement and realignment works including:
realignment of a section of the existing L6219 local road, which will entail the demolition of an existing section of the road which extends to circa 2,500 sqm.
Provision of pedestrian and cycle improvement measures along the L6219 and L2214-3 which abuts the boundary of Moygaddy House which is a Protected Structure (RPS ref 91558).
Provision of pedestrian and cycle improvement measures along the R157 which abuts the Carton Demense Wall which is a Protected Structure (RPS Ref 91556).
Provision of 2 no. vehicular and pedestrian accesses from the L6219 local road, 1 no. vehicular and pedestrian entrance from the L2214-3 and an additional vehicular and pedestrian access from the R157 to the creche and Scout Den facilities.
The proposed development will provide 283 no. of bicycle parking spaces, of which 200 no. are long term spaces in secure bicycle stores and 83 no. are short term visitor bicycle parking spaces. 12 no. bicycle spaces are provided for the creche and 12 no. bicycle spaces are provided for the Scout Den.
A total of 667 no. car parking spaces are provided on site located at surface level. The car parking provision includes 10 no. Electric Vehicle charging and Universally Accessible spaces allocated for the Apartment & Duplex units. All Houses will be constructed with provision for EV Charging.
Provision of site landscaping, public lighting, bin stores, 3 no. ESB unit substations, site services and all associated site development works.
A Natura Impact Statement (NIS) and Environmental Impact Assessment Report (EIAR) have been prepared in respect of the application.


